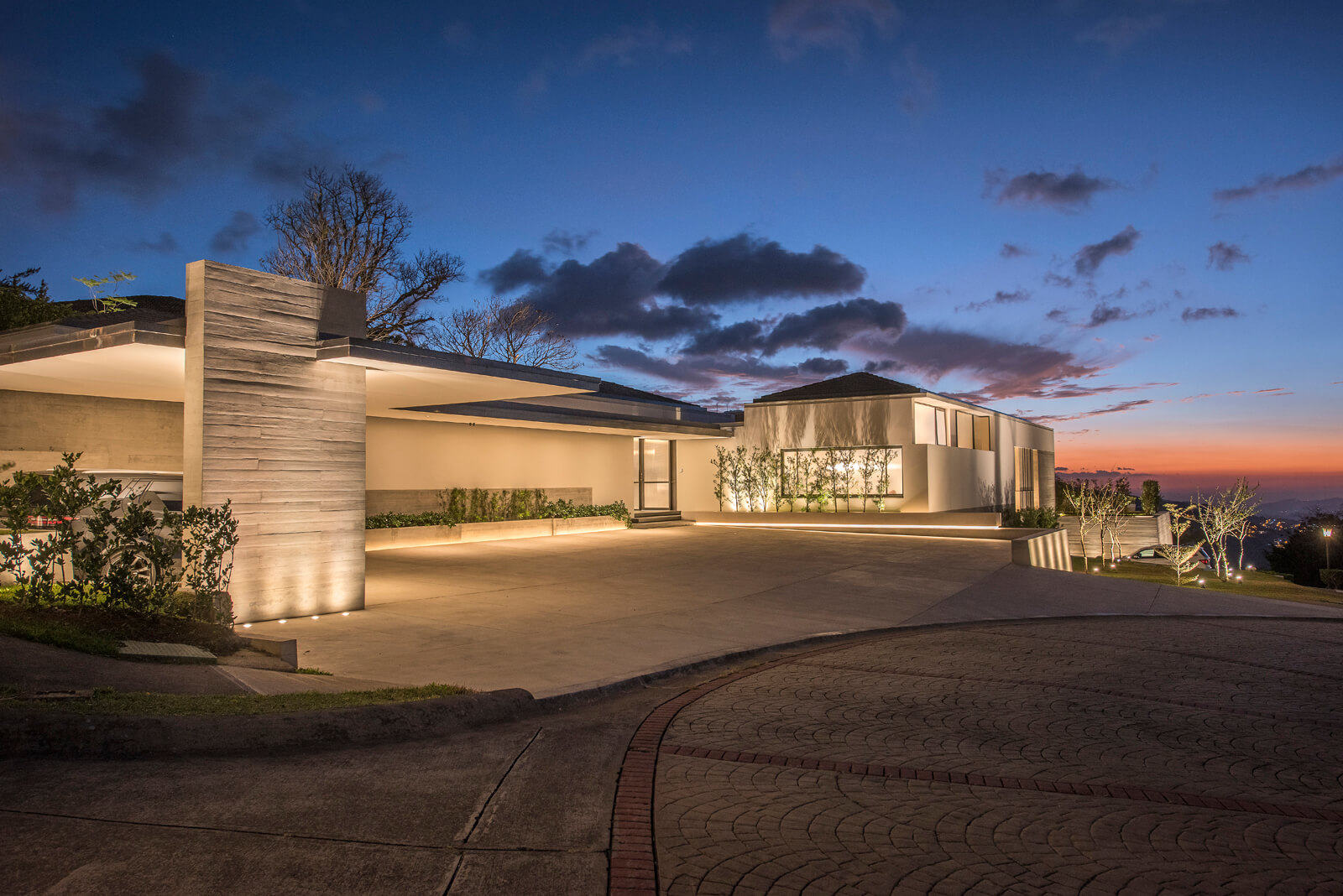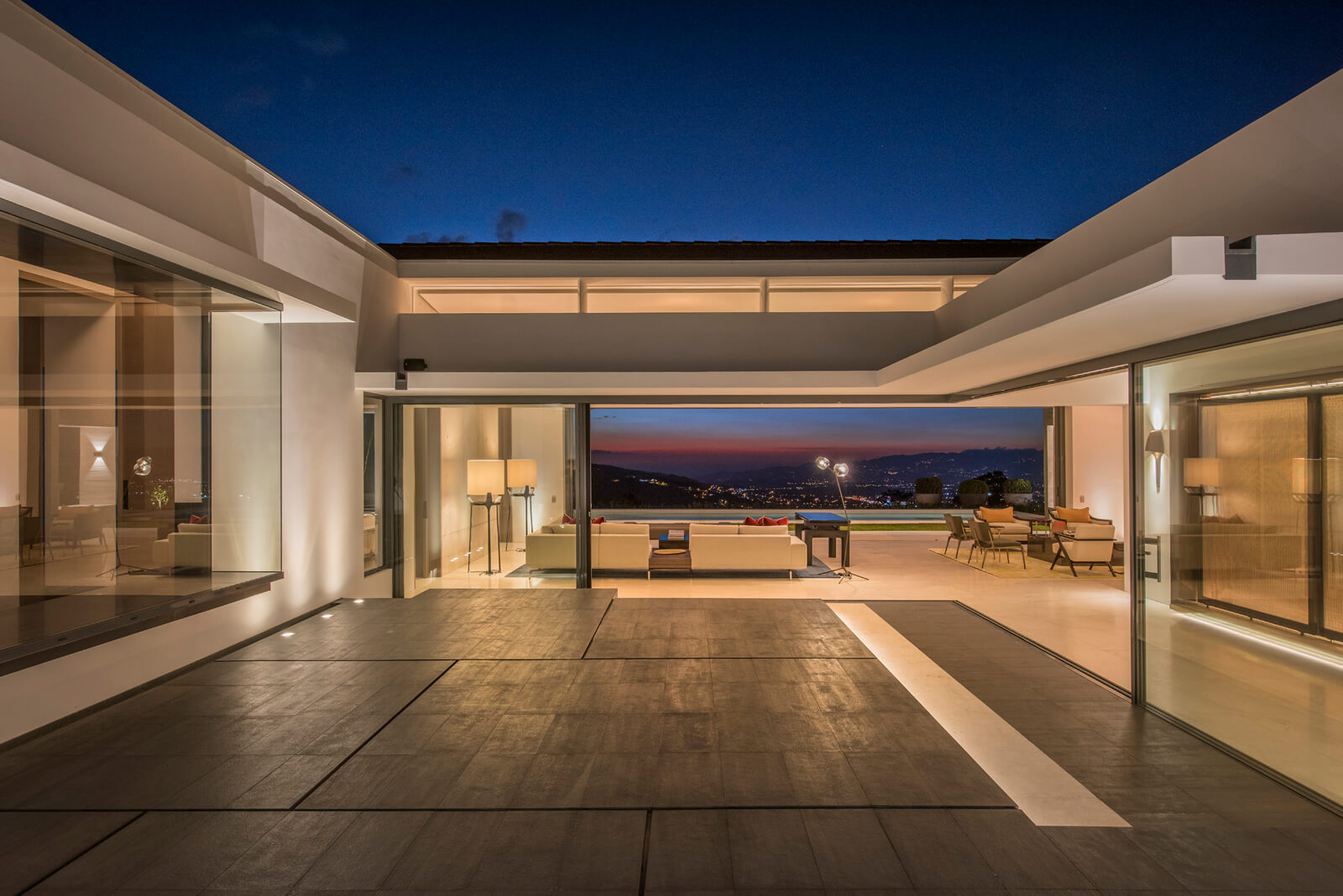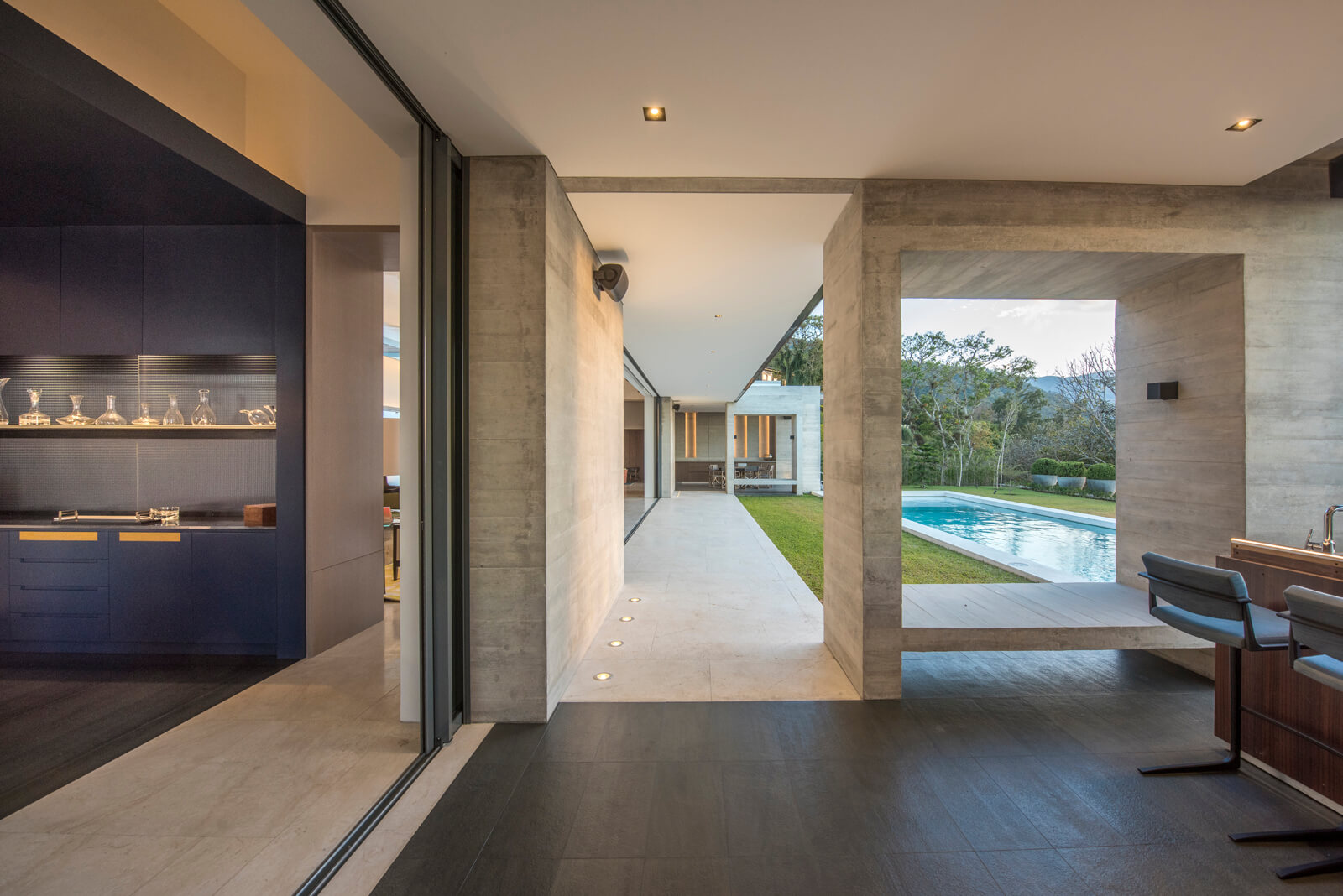

















DSC_5820 copy (1)
DSC_5195 copy (1)
DSC_5832 copy (1)
DSC_8430 (1)
DSC_5762 copy (1)
DSC_8505 (1)
DSC_8406 (1)
DSC_5846 copy (1)
DSC_5576 copy (1)









CASA LOS PATIOS
Location: Escazú, San José – Costa Rica.
Project Area: 1,020m2.
Project Year: 2017.
It was difficult to hide but if we could segregate the private spaces from the public through articulations of the courtyards that capture light and privacy. We develop a linear house in axial axis East to West; a large square plaza welcomes you to the house through prismatic glass giving privacy. The house is divided into two levels, one private and one lower for services … so the “piano nobile” is distinguished by this long wall with high perforations what we travel, flowing between full and empty spaces.
